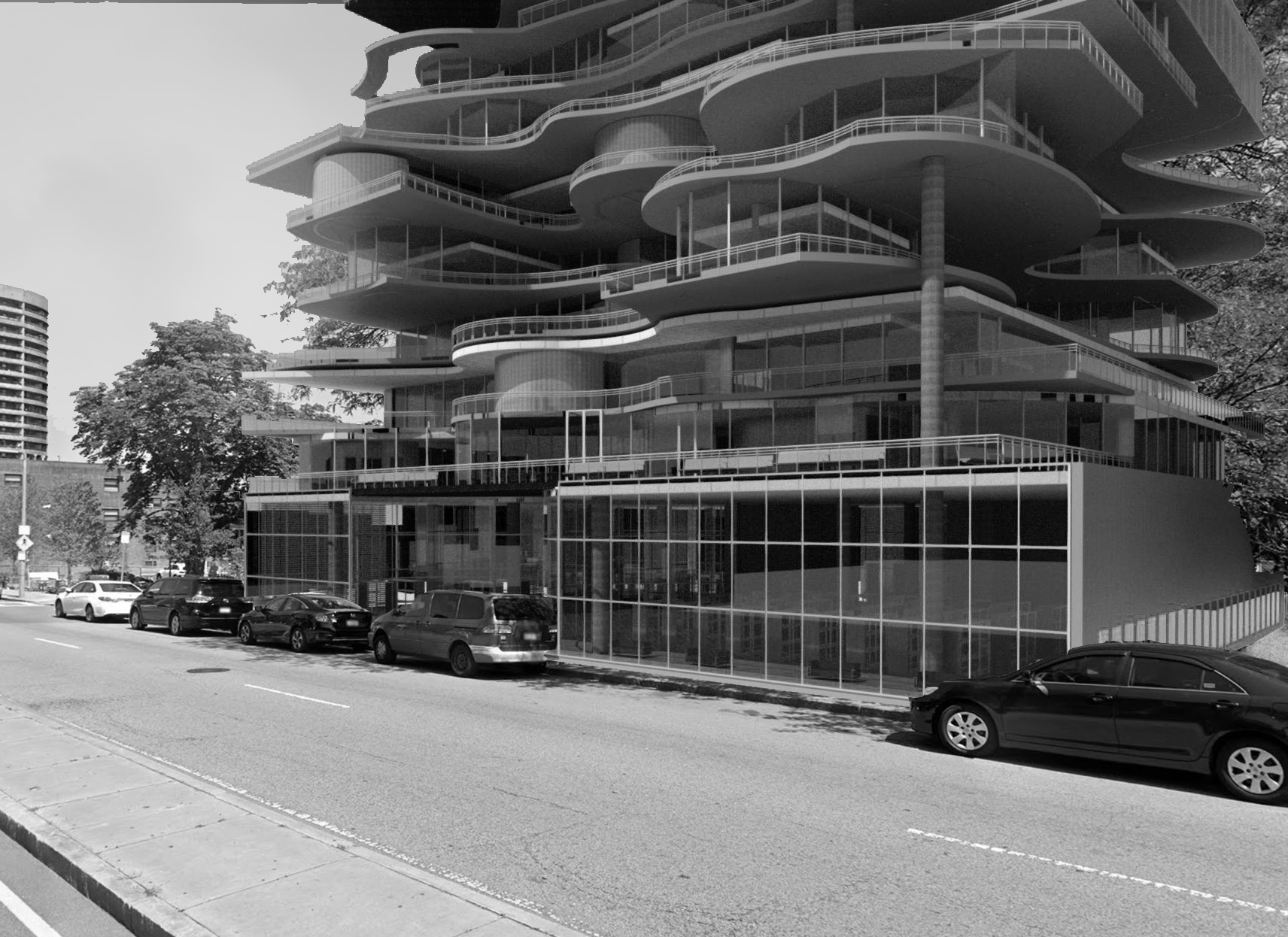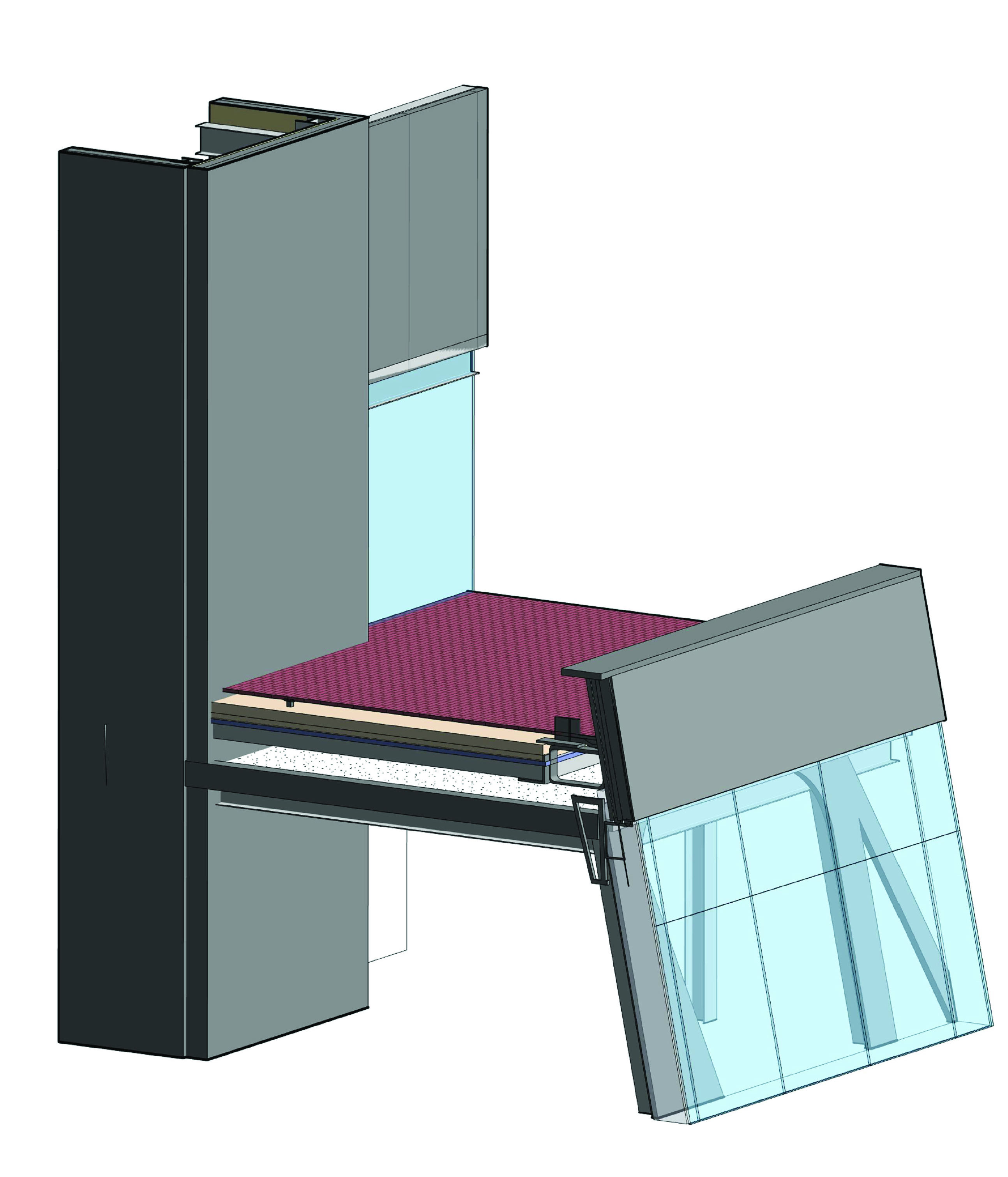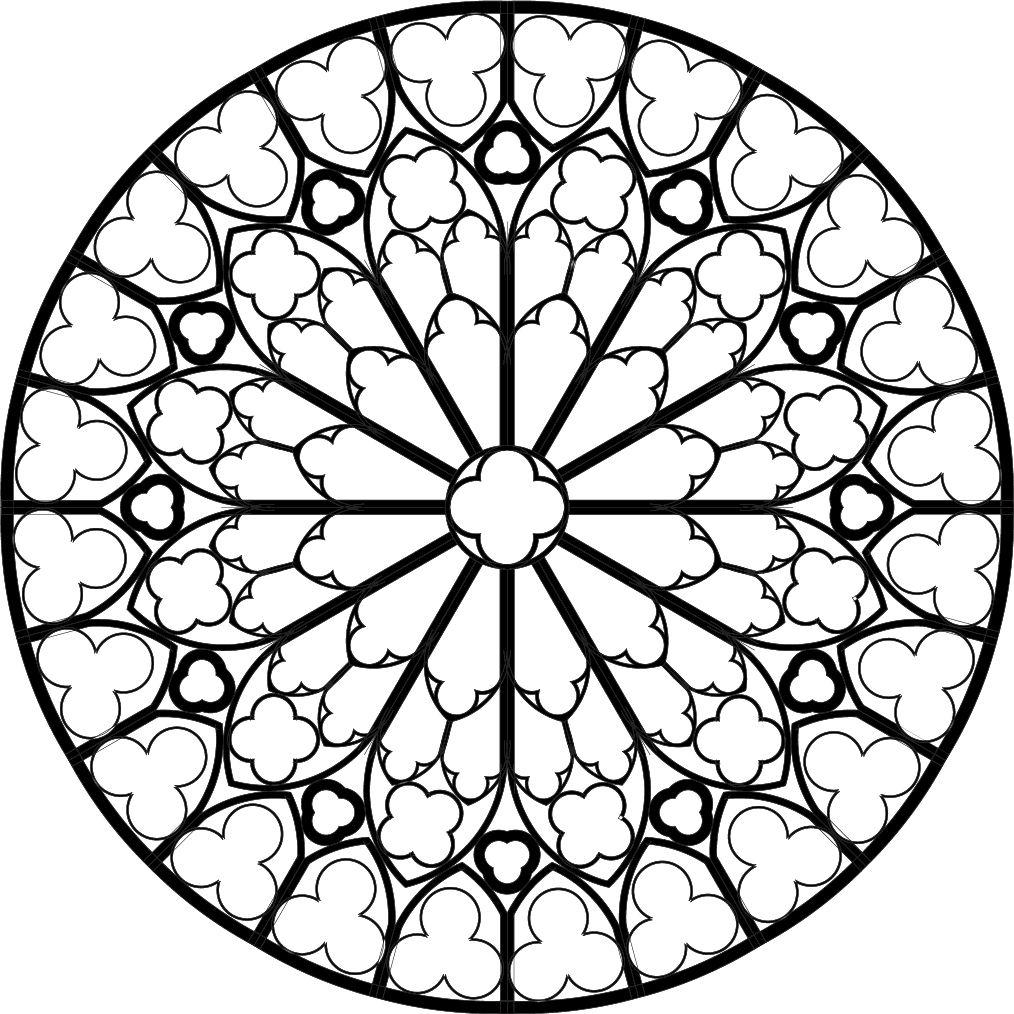Few Favorite Projects
EMERGE
multi-family; affordability; biophilism
![]()
It is important to remember that we, as humans, depend on the world’s natural environment. Instead of the urban realm being a part of the natural environment, cities have inundated the environment, which hinders a person’s psyschological health.
This project strives for an affordable alternative to multi-family housing today. Biophilic design aims at solving the energy crisis that plagues many cities and residents, such as the high electrical bill and the scarcity of locally-grown fresh food. Biophilic design does not just reduce the impact of living on lower income families; it also decreases stress levels and increases the health of individuals.
multi-family; affordability; biophilism

It is important to remember that we, as humans, depend on the world’s natural environment. Instead of the urban realm being a part of the natural environment, cities have inundated the environment, which hinders a person’s psyschological health.
This project strives for an affordable alternative to multi-family housing today. Biophilic design aims at solving the energy crisis that plagues many cities and residents, such as the high electrical bill and the scarcity of locally-grown fresh food. Biophilic design does not just reduce the impact of living on lower income families; it also decreases stress levels and increases the health of individuals.
H23 Condo
multi-family; residential; construction
![]()
I was assigned H23 Condos with three other people. The entire project was designed in Revit. We were tasked with developing the structure and the facade of the building. With the construction documents at our disposal, we developed the site around the building, especially the HighLine, with the adjacent buildings. From there, the structure was designed with the four of us collaborating in one Revit document, taking each corner of the building. It was important to show the major elements, such as the parapet detail (as shown above) with any other connection between two materials.
multi-family; residential; construction

I was assigned H23 Condos with three other people. The entire project was designed in Revit. We were tasked with developing the structure and the facade of the building. With the construction documents at our disposal, we developed the site around the building, especially the HighLine, with the adjacent buildings. From there, the structure was designed with the four of us collaborating in one Revit document, taking each corner of the building. It was important to show the major elements, such as the parapet detail (as shown above) with any other connection between two materials.
RECONSTRUCTING THE PAST
research; parametric; shapes
![]()
Tracery is not just a beautiful decorative element on the exterior of Gothic windows. It is the structure behind the stained glass windows within the cathedral. Though tracery structurally supports the glass, the design allows viewers to conceive the extraordinary design and detail. The exterior detail of the rose window is as complex as the stained glass that it supports. This project was an attempt to recreate the tracery of Gothic rose windows within parametric modelling software. Shape Machine, the software, turns shape-based rules within Rhino into complex structures. The rules designed within the plug-in, Shape Machine in Rhino, create the two opposing, primary designs - round and pointed - establish a system in which Gothic rose windows can vary.
The starting point for this project was the history of Gothic windows and the complexity of each period in the Gothic history of architecture. The Early Gothic has simple tracery for rose windows. The geometry just divided the oculus, or circular window. As the centuries progressed and knowledge was gained on the stone material of the tracery, the rose windows’ tracery became less rooted in geometry. The freeform designs allowed for the tracery to appear lighter, which opposed the stone. The rose window on the south side of Notre Dame in Paris is the pinnacle of the High Gothic period. As a highly complex and intricate rose window, it seemed that creating rules that could create this window would encompass many parts of every rose window within the Gothic period. Thus, the rules defined could design a variety of windows in Gothic churches from the Early to Late periods.
research; parametric; shapes

Tracery is not just a beautiful decorative element on the exterior of Gothic windows. It is the structure behind the stained glass windows within the cathedral. Though tracery structurally supports the glass, the design allows viewers to conceive the extraordinary design and detail. The exterior detail of the rose window is as complex as the stained glass that it supports. This project was an attempt to recreate the tracery of Gothic rose windows within parametric modelling software. Shape Machine, the software, turns shape-based rules within Rhino into complex structures. The rules designed within the plug-in, Shape Machine in Rhino, create the two opposing, primary designs - round and pointed - establish a system in which Gothic rose windows can vary.
The starting point for this project was the history of Gothic windows and the complexity of each period in the Gothic history of architecture. The Early Gothic has simple tracery for rose windows. The geometry just divided the oculus, or circular window. As the centuries progressed and knowledge was gained on the stone material of the tracery, the rose windows’ tracery became less rooted in geometry. The freeform designs allowed for the tracery to appear lighter, which opposed the stone. The rose window on the south side of Notre Dame in Paris is the pinnacle of the High Gothic period. As a highly complex and intricate rose window, it seemed that creating rules that could create this window would encompass many parts of every rose window within the Gothic period. Thus, the rules defined could design a variety of windows in Gothic churches from the Early to Late periods.
